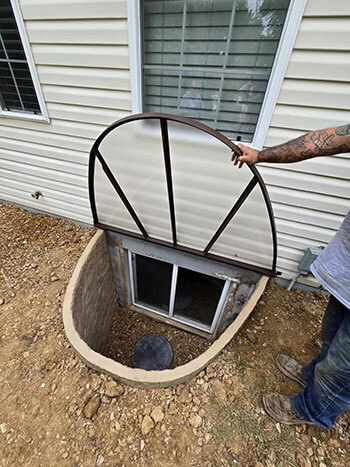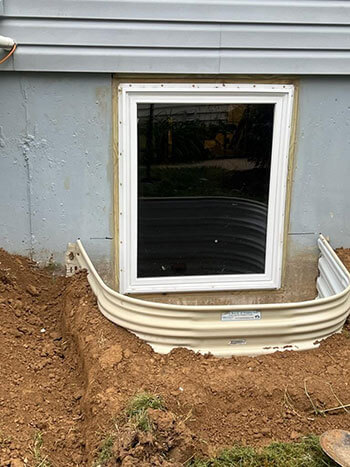
When it comes to safety requirements in a house, particularly in the basements and bedrooms, it is important to include an emergency exit window in case of emergencies. This is where an egress window comes in handy. So what is an egress window? Read on to learn more about what these windows are, the installation process, and the benefits of installing an egress window in your home.
If you are looking for egress window installation or repair in the St. Louis area, Cornerstone Structural Repair & Waterproofing can help. We are a foundation repair and basement waterproofing company located in the St. Louis area, providing egress window installation and waterproofing solutions to residential and commercial buildings for over 70 years. For more information on our egress window installation services, contact us online or by phone at 314-262-6277.
Developing a Basic Understanding of What Is an Egress Window
What is an egress window? An egress window is specifically designed for safe exits in case of emergencies like fire. They are installed in bedrooms and basements. These windows must be of a certain minimum size and type to meet the local building code requirements. In the US, many regions mandate the installation of egress windows in residential and commercial windows. In addition to providing a safe exit, egress windows offer other benefits like improving ventilation and enhancing natural light in basements.
Key Features of an Egress Window
Here are some of the key features of an egress window:
- The egress windows come without keys or other tools. This means they can be easily opened in case of emergency. The main purpose of designing an egress window is to escape easily without applying too much force to open the window.
- They are built with large openings so that a person can escape easily during an emergency. A typical egress window has a minimum height of 24 inches and a width of 20 inches, making it large enough for a person to exit or emergency personnel to gain access to a space.
- An egress window sill is no more than 44 inches from the floor, ensuring easy access for a person during an emergency, such as a fire.

What is the Egress Window Installation Process?
Here are the key steps involved in the installation of an egress window:
- A contractor visits your home and evaluates the basement to determine what is the ideal place to install the egress window.
- Next, the contractor will make some modifications to install the egress window. The modification includes cutting through the foundation walls to fit the egress window.
- After the modifications are done, the contractor makes sure to secure the window from water. In this regard, the contract ensures the area surrounding the window is properly drained.
- Finally, the installation process begins. The window is fitted and sealed into the wall.
What Are the Benefits of Installing an Egress Window?
When considering what an egress window is, it is important to look at the benefits offered. Here are some of the benefits of installing an egress window:
- The main benefit of an egress window is that it provides a safe exit in case of emergencies like a fire.
- These windows also improve natural light and ventilation in the basement, making the basement more livable.
- Installing an egress window increases the resale value of your home.
Contact Us Today for Egress Window Installation in St. Louis
If you are looking for a reliable and experienced company for egress window installation, look no further than Cornerstone Structural Repair & Waterproofing. For more information on our services or to request a quote for egress window installation and basement waterproofing services, contact today.

