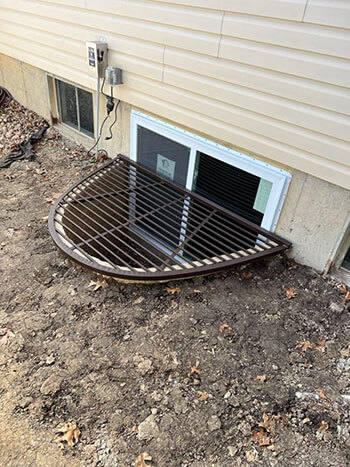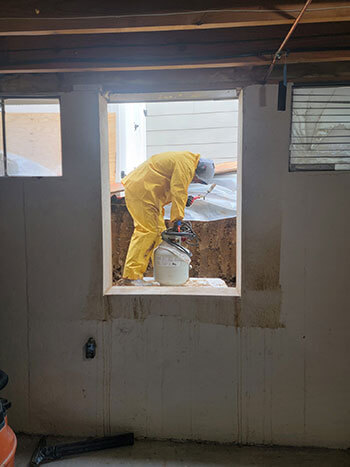
Are you looking to install an egress window in your basement? Have questions about egress window size? Our team is here to help! Here, we will explain the different egress window sizes, types of egress windows, and how to choose the right egress window size.
If you are looking for a reliable company for egress window installation, look no further than Cornerstone Structural Repair & Waterproofing. As a leading foundation repair and basement waterproofing company offering waterproofing services to commercial and residential clients for over 70 years, we can also help you select the right egress window and install it in your basement. For more information on our services or to request a quote, contact us online or by phone at 314-262-6277.
Egress Window Size Requirements
In general, egress windows should be a size that can enable the easy and safe exit of people in the event of an emergency. Many local authorities have their own requirements but the International Residential Code has outlined some standard size requirements. Here are the minimum requirements for an egress window:
- The minimum height of the egress window should be 24 inches.
- The minimum width of the egress window should be 20 inches.
- The minimum sill height of the window should not be more than 44 inches.
- The total clear opening must be approximately 5.7 square feet. This ensures that the window is large enough for people to escape the basement in case of emergencies like a fire.

Understanding Different Types of Egress Windows
In addition to meeting egress window size requirements, these windows are available in different styles. Here are some of the popular styles and types:
- Casement Windows: Casement windows are popular both in modern and traditional homes. They have a hinge on one side and open outward or inward. A lever attached to the window is used to open the window.
- Sliding Windows: If you are looking to maximize natural light in a room, sliding windows are the best option. A sliding window opens horizontally by sliding the window along the track. These windows contain one or two sashes, which are the movable part of the window. The sashes can move from side to side, providing an unobstructed view of the outside.
- Double-Hung Windows: Double-hung windows contain two vertical sashes that move up and down along the vertical track. This system allows greater control of ventilation. You can open either of the sashes to allow fresh air to enter.
- Awning Windows: Awning windows are hinged at the top and typically feature a lever at the bottom to open and close the window. They are commonly installed in basements or any other hard-to-reach locations.
Contact Us Today For Egress Window Installation in St. Louis
If you have questions about choosing the right egress window size and style to ensure safety in your home, our experts can help. In the St. Louis area, we can help with egress window installation and provide answers to all of your questions, contact Cornerstone Structural Repair & Waterproofing today to learn more or start working with our team on your basement window installation project.

