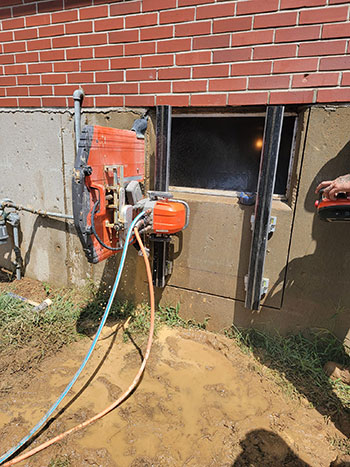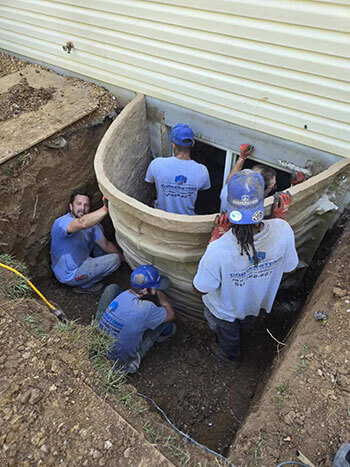
Egress windows are more than just a design feature. They offer enhanced safety features by providing a safe exit during an emergency. If you are looking to remodel your basement or build a new home with egress windows, getting the right measurements is crucial. Here, we will discuss what an egress window is, egress window measurements, and more.
If you are looking to install an egress window in your basement, look no further than Cornerstone Structural Repair & Waterproofing. We are a foundation repair and basement waterproofing company offering waterproofing solutions in St. Louis for over 70 years. Contact us today for more information on our services or to request a quote for your egress window installation.
What Is An Egress Window?
An egress window is a special type of window fitted specifically in areas such as basements and bedrooms. These windows provide a safe exit in case of emergencies like a fire. To be effective, these egress windows should meet certain measurements for safe exit. In addition to this, these windows bring in ventilation and natural light, making the basement livable.
What Are the Minimum Egress Window Measurements?

The minimum size of an egress window depends on certain factors such as height, width, sill height, and clear opening size. Here’s a breakdown of the necessary egress window measurements:
- The window must have a minimum width of at least 20 inches. This will help people to easily exit through the window.
- The window must have a minimum height of at least 24 inches. This ensures the window provides enough vertical space for the safe exit of adults.
- The window must provide at least 5.7 square feet of clear opening size. A clear opening size is an unobstructed area of the window when fully opened, allowing easy escape of a person through the window. Remember, the 5.7 square feet of clear opening size is for windows above ground level like in bedrooms. On the other hand, basement windows that are below grade must provide at least 5 square feet of clear opening size.
- The window must have a sill height of not more than 44 inches from the floor. A sill height refers to the vertical distance from the floor level to the bottom of the window’s opening. The sill height is important because when the sill height is at the correct measurement it becomes easier for a person to access the window and escape during an emergency.
- If required, the window well must be at least 9 square feet in area with a width of at least 36 inches.
Why Are Measurements Important?
The egress window measurements are important for several reasons:
- If an egress window is too short or high from the ground, it becomes difficult for a person to escape in case of emergencies like a fire.
- Another important reason to meet measurement requirements is to comply with the local building codes. By doing so, you are installing the windows in compliance with the local regulations, avoiding any obstruction from the local authorities.
Contact Us Today for Egress Window Installation in St. Louis
When it comes to basement egress windows, proper measurements are important to ensure safety and compliance with local regulations. If you are looking for an experienced company that has installed egress windows for many satisfied customers in the St. Louis area, Cornerstone Structural Repair & Waterproofing has the expertise you need. For more information on our services, contact us online or by phone at 314-262-6277.

